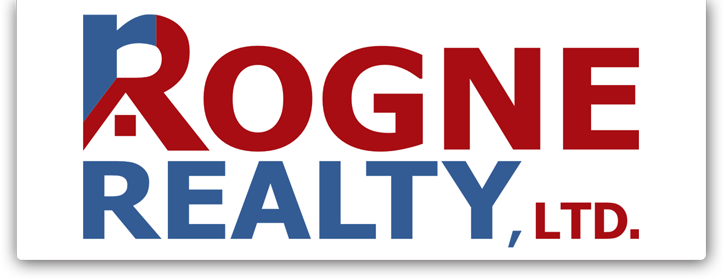1
of
40
Photos
Price:
$780,000
MLS #:
250004913
Beds:
3
Sq. Ft.:
1777
Lot Size:
1.00 Acres
Garage:
3 Car Attached,Detached,Carport,Garage Door Opener(s),RV Access/Pa
Yr. Built:
1999
Type:
Single Family
Single Family Residence
Tax/APN #:
02067506
Taxes/Yr.:
$3,199
Subdivision:
NV
Address:
1365 Buckboard Way
Fernley, NV 89408
Look no further. This 1777 square foot home with oversized workshop is nestled on one acre of land, fully landscaped with ease of maintenance in mind. Main house has three bedrooms, 2 bathrooms with an additional private room and full bath in the workshop. Kitchen comes complete with granite countertops, LVP flooring, LG upgraded appliances, including the double drawer French door refrigerator. Windows throughout the home were upgraded 4 years ago. 3 Car garage attached to main house has been
Interior Features:
Carpet
Central Refrig AC
Ceramic Tile
Composition - Shingle
Double Pane
Forced Air
Laminate
Radiant Heat-Floor
Workshop
Exterior Features:
BBQ Stubbed-In
Cellular Coverage Avail
Concrete - Crawl Space
Dog Run
Drip-Full
Full Sprinklers
Fully Landscaped
Patio
Utilities:
City - County Water
City Sewer
Internet Available
Natural Gas
Telephone
Listing offered by:
Kellie Flodman - License# B.38999 with Cardin Realty Pros - 775-575-9999.
Map of Location:
Data Source:
Listing data provided courtesy of: Northern Nevada Regional MLS (Data last refreshed: 05/16/25 9:55am)
- 41
Notice & Disclaimer: All listing data provided at this website (including IDX data and property information) is provided exclusively for consumers' personal, non-commercial use and may not be used for any purpose other than to identify prospective properties consumers may be interested in purchasing. All information is deemed reliable but is not guaranteed to be accurate. All measurements (including square footage) should be independently verified by the buyer.
Notice & Disclaimer: All listing data provided at this website (including IDX data and property information) is provided exclusively for consumers' personal, non-commercial use and may not be used for any purpose other than to identify prospective properties consumers may be interested in purchasing. All information is deemed reliable but is not guaranteed to be accurate. All measurements (including square footage) should be independently verified by the buyer.
More Information

For Help Call Us!
We will be glad to help you with any of your real estate needs.(775) 423-3700
Mortgage Calculator
%
%
Down Payment: $
Mo. Payment: $
Calculations are estimated and do not include taxes and insurance. Contact your agent or mortgage lender for additional loan programs and options.
Send To Friend
