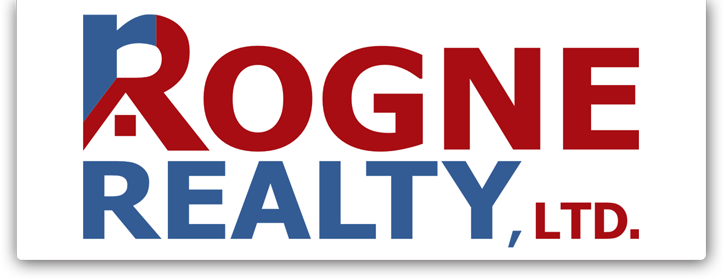1
of
37
Photos
Price:
$539,990
MLS #:
250004868
Beds:
4
Baths:
3
Sq. Ft.:
2320
Lot Size:
0.19 Acres - 8,276 Sq Ft
Garage:
2 Car
Yr. Built:
2004
Type:
Single Family
Single Family Residence
Tax/APN #:
556-272-04
Taxes/Yr.:
$2,102
HOA Fees:
$117/Quarterl
Subdivision:
Woodland Village Phase 10
Address:
17711 Papa Bear Court
Reno, NV 89508
Beautifully renovated home featuring modern upgrades throughout! The stunning kitchen offers soft-close cabinets, granite countertops, a breakfast bar, tile backsplash, stainless steel appliances (included), a wine fridge, and a spacious walk-in pantry. Fresh interior paint, sleek baseboards, and plush upstairs carpeting with premium padding complete the stylish look!, Retreat to the luxurious primary bedroom, featuring vaulted ceilings, a large walk-in closet, a garden soaking tub with tile surround, and double vanities. The secondary bath features a new tub, tile vanity, tile, LVP flooring, and fixtures, while the ½ bath boasts new flooring, vanity, and fixtures. The two-car garage is an enthusiast's dream with a split heat/AC system, epoxy-coated floors, an EV charging outlet, and a 30-AMP RV outlet. The extended driveway offers extra space for RV parking. Outside, the backyard is an entertainer’s dream! Enjoy lush lawns, a cozy firepit seating area, a spacious covered patio with a BBQ stub, and a putting green. Storage shed provide ample storage space. Thanks to the surrounding single-story homes, take in stunning sunset and mountain views with no rear visible neighbors. The exterior was repainted in 2023, featuring new gutters and lighting fixtures. This home is truly move-in ready, combining modern comforts with outdoor enjoyment. Located within walking distance to schools, a community center with a gym and daycare, and a full-service restaurant and bar, this home offers both convenience and luxury. Acres of parks and direct access to extensive BLM trails make it ideal for side-by-sides, off-road vehicles, and hiking. Don’t miss the chance to make this incredible property yours!
Listing offered by:
Rian Haag - License# BS.1002393 with LPT Realty, LLC - 775-544-1328.
Map of Location:
Data Source:
Listing data provided courtesy of: Northern Nevada Regional MLS (Data last refreshed: 06/28/25 11:05pm)
- 26
Notice & Disclaimer: All listing data provided at this website (including IDX data and property information) is provided exclusively for consumers' personal, non-commercial use and may not be used for any purpose other than to identify prospective properties consumers may be interested in purchasing. All information is deemed reliable but is not guaranteed to be accurate. All measurements (including square footage) should be independently verified by the buyer.
Notice & Disclaimer: All listing data provided at this website (including IDX data and property information) is provided exclusively for consumers' personal, non-commercial use and may not be used for any purpose other than to identify prospective properties consumers may be interested in purchasing. All information is deemed reliable but is not guaranteed to be accurate. All measurements (including square footage) should be independently verified by the buyer.
More Information

For Help Call Us!
We will be glad to help you with any of your real estate needs.(775) 423-3700
Mortgage Calculator
%
%
Down Payment: $
Mo. Payment: $
Calculations are estimated and do not include taxes and insurance. Contact your agent or mortgage lender for additional loan programs and options.
Send To Friend
