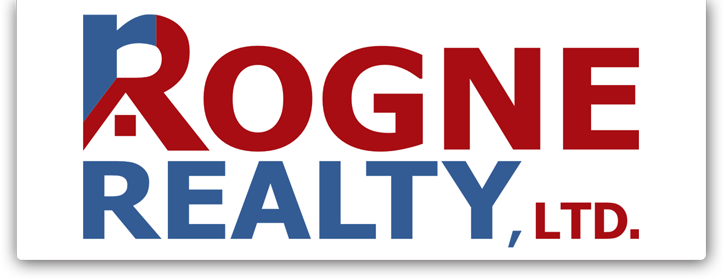Price:
$1,199,000
MLS #:
250006098
Beds:
3
Baths:
4
Sq. Ft.:
2748
Lot Size:
0.21 Acres - 8,964 Sq Ft
Garage:
3 Car
Yr. Built:
2020
Type:
Single Family
Single Family Residence
Tax/APN #:
143-292-11
Taxes/Yr.:
$6,784
HOA Fees:
$284/Monthly
Subdivision:
Caramella Ranch Estates Regency Village Unit 1
Address:
2347 Iron Square Drive
Reno, NV 89521
Discover luxury living at its finest in Reno's prestigious gated 55+ community. This exceptional home, the largest model available, offers unparalleled elegance and comfort. Enjoy breathtaking mountain and sunset views from your private backyard and is conveniently located near the clubhouse. Premium finishes and fixtures throughout enhance its luxurious appeal. Spacious Living with 3 en-suite bedrooms, great room, dining room and area for den/study or library and all this plus a 3 car garage., The main living area boasts tall ceilings and abundant natural light. The open floor plan seamlessly connects the living area to the kitchen and dining spaces, perfect for everyday living and entertaining. Bedrooms and Bathrooms: The home features three separate bedrooms, each with its own stylish bathroom, ensuring privacy and convenience for all. The primary bedroom is a tranquil retreat with an en-suite bathroom featuring a no-threshold shower. The second bedroom is perfect for guests. Outdoor Oasis: Step outside to a beautifully landscaped paver backyard with raised garden beds, a covered patio, and a stubbed-in BBQ area, perfect for enjoying morning coffee, reading, or hosting friends. Enjoy delightful sunsets and sunny afternoons. Additional Features: An attached 3-car garage provides ample space for vehicles and storage, ensuring functionality and convenience. The enclosed interior courtyard offers a serene space for relaxation. Amenities and Community Features: This vibrant gated community offers a range of activities and amenities tailored for 55+ residents, promoting health, wellness, and social engagement. Enjoy access to a clubhouse, gym, pickle ball and tennis courts, indoor and outdoor pools, and various groups and clubs. The location is close to walking trails, shopping, outdoor activities, and freeways, with just a 20-minute ride to the airport. Experience luxury living in a serene yet active community. Schedule your appointment today to see this fabulous home!
Listing offered by:
Margie McIntyre - License# BS.55018 with Dickson Realty - Damonte Ranch - 775-850-7000.
Michael Kistler - License# S.185875 with Dickson Realty - Damonte Ranch - 775-850-7000.
Map of Location:
Data Source:
Listing data provided courtesy of: Northern Nevada Regional MLS (Data last refreshed: 07/04/25 6:15am)
- 32
Notice & Disclaimer: All listing data provided at this website (including IDX data and property information) is provided exclusively for consumers' personal, non-commercial use and may not be used for any purpose other than to identify prospective properties consumers may be interested in purchasing. All information is deemed reliable but is not guaranteed to be accurate. All measurements (including square footage) should be independently verified by the buyer.
Notice & Disclaimer: All listing data provided at this website (including IDX data and property information) is provided exclusively for consumers' personal, non-commercial use and may not be used for any purpose other than to identify prospective properties consumers may be interested in purchasing. All information is deemed reliable but is not guaranteed to be accurate. All measurements (including square footage) should be independently verified by the buyer.
More Information

For Help Call Us!
We will be glad to help you with any of your real estate needs.(775) 423-3700
Mortgage Calculator
%
%
Down Payment: $
Mo. Payment: $
Calculations are estimated and do not include taxes and insurance. Contact your agent or mortgage lender for additional loan programs and options.
Send To Friend

