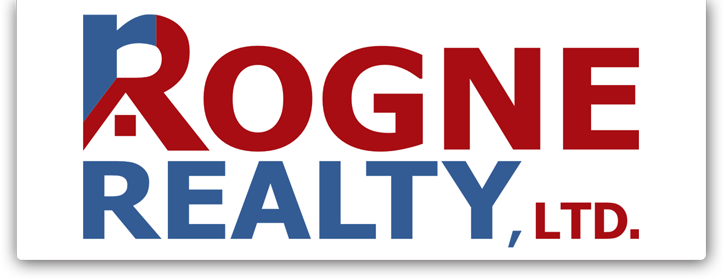
Price:
$719,900
MLS #:
25005066
Beds:
3
Baths:
2
Sq. Ft.:
2340
Lot Size:
0.21 Acres - 9,148 Sq Ft
Garage:
2 Car
Yr. Built:
2007
Type:
Single Family
Single Family Residence
Tax/APN #:
122009710047
Taxes/Yr.:
$4,264
HOA Fees:
$25
Subdivision:
Cedar Creek
Address:
1313 Cedar Creek Circle
Gardnerville, NV 89460
Move in ready home with many upgraded quality features. Open great room floor plan with 10 foot ceilings, ceiling fan, 8 foot interior doors, central a/c, gas fireplace. Kitchen is bright and open with granite counters, double oven, large pantry and plenty of cabinets. Split floor plan has the primary suite on one side of the home featuring a spacious walk in closet with built in shelves, coffered ceiling, fan and exterior door to back yard patio. Primary bathroom features double sinks, large tub and a walk in shower. Some of the recent updates include carpet, blinds, interior paint, oven, dishwasher, interior doors and screens. Back yard boasts a very large patio and lush green grass and trees/shrubs. Lots of light from all angles in this very well maintained home.
Listing offered by:
Lori Raschilla - License# BS.30543 with RE/MAX Gold-Carson Valley - 775-782-8777.
Map of Location:
Data Source:
Listing data provided courtesy of: Northern Nevada Regional MLS (Data last refreshed: 07/16/25 1:45am)
- 44
Notice & Disclaimer: All listing data provided at this website (including IDX data and property information) is provided exclusively for consumers' personal, non-commercial use and may not be used for any purpose other than to identify prospective properties consumers may be interested in purchasing. All information is deemed reliable but is not guaranteed to be accurate. All measurements (including square footage) should be independently verified by the buyer.
Notice & Disclaimer: All listing data provided at this website (including IDX data and property information) is provided exclusively for consumers' personal, non-commercial use and may not be used for any purpose other than to identify prospective properties consumers may be interested in purchasing. All information is deemed reliable but is not guaranteed to be accurate. All measurements (including square footage) should be independently verified by the buyer.
More Information

For Help Call Us!
We will be glad to help you with any of your real estate needs.(775) 423-3700
Mortgage Calculator
%
%
Down Payment: $
Mo. Payment: $
Calculations are estimated and do not include taxes and insurance. Contact your agent or mortgage lender for additional loan programs and options.
Send To Friend
