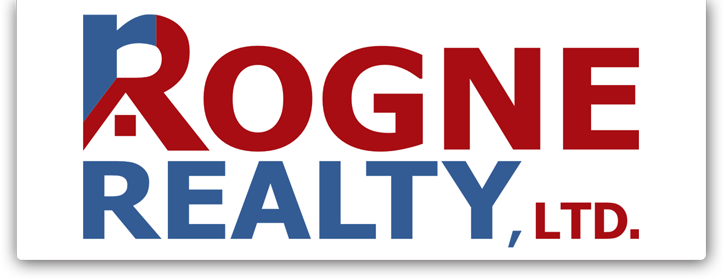
1
of
39
Photos
Price:
$1,725,000
MLS #:
250003932
Beds:
4
Baths:
5
Sq. Ft.:
5372
Lot Size:
1.07 Acres - 46,609 Sq Ft
Garage:
3 Car
Yr. Built:
1982
Type:
Single Family
Single Family Residence
Tax/APN #:
047-071-01
Taxes/Yr.:
$6,843
HOA Fees:
$330/Annually
Subdivision:
Galena Forest Estates 1
Address:
205 Scotch Pine Road
Reno, NV 89511
Nestled on a serene corner lot in Galena Forest, this Frank Loyd Wright inspired home is a rare architectural gem nestled on over an acre of lush landscape/forest.The home showcases natural materials such as wood beams that harmonize w/ the surrounding forest, creating a seamless indoor-outdoor connection. Expansive wood encased windows & doors, w/ open-plan living spaces invite abundant natural light & stunning views of the forest, while handcrafted built-ins & fireplaces add warmth & charm throughout., Main floor is just under 4000 sq ft. All bedrooms are en suites. Basement is 1416 sq ft. and was previous used as a multi-room office (desks & bookcases stay or can be removed). This space could make a great game room, kids playroom, workout rm, theater room or all of the above. Most of the Kitchen appliances are less than 2 years old, 2 on demand tankless water heaters w/ recirculating pump for instant hot water, & a water softening system. Wrap around deck & hot tub. View deck over garage and paver patio in back yard. 2 high efficient heaters for zone heating. Security system with fire and motion detectors. Outlets in center of great rm floor for floor lamps and projector screen. Washer/Dryer included. 10x 10 Skylights throughout. Freshly painted interior in main living area, primary bedroom & bath. Seller home warranty in place. A/C and Furnace was replaced in 2022, the roof was replaced with concrete tile and the tankless hot water heaters were replaced in 2020.
Listing offered by:
Jennifer Jory - License# B.1001697 with Haute Properties NV - 775-525-1448.
Map of Location:
Data Source:
Listing data provided courtesy of: Northern Nevada Regional MLS (Data last refreshed: 08/27/25 11:20am)
- 78
Notice & Disclaimer: All listing data provided at this website (including IDX data and property information) is provided exclusively for consumers' personal, non-commercial use and may not be used for any purpose other than to identify prospective properties consumers may be interested in purchasing. All information is deemed reliable but is not guaranteed to be accurate. All measurements (including square footage) should be independently verified by the buyer.
Notice & Disclaimer: All listing data provided at this website (including IDX data and property information) is provided exclusively for consumers' personal, non-commercial use and may not be used for any purpose other than to identify prospective properties consumers may be interested in purchasing. All information is deemed reliable but is not guaranteed to be accurate. All measurements (including square footage) should be independently verified by the buyer.
More Information

For Help Call Us!
We will be glad to help you with any of your real estate needs.(775) 423-3700
Mortgage Calculator
%
%
Down Payment: $
Mo. Payment: $
Calculations are estimated and do not include taxes and insurance. Contact your agent or mortgage lender for additional loan programs and options.
Send To Friend
