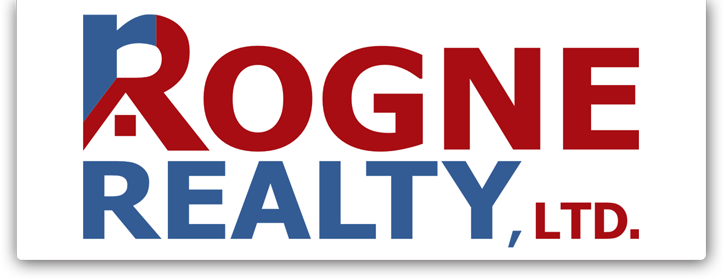
1
of
77
Photos
Price:
$1,050,000
MLS #:
250054522
Beds:
4
Baths:
4
Sq. Ft.:
3218
Lot Size:
0.52 Acres - 22,825 Sq Ft
Garage:
3 Car
Yr. Built:
1996
Type:
Single Family
Single Family Residence
Tax/APN #:
051-421-19
Taxes/Yr.:
$5,966
HOA Fees:
$70/Monthly
Subdivision:
Brookside Lakes 1C
Address:
5329 Mira Loma Drive
Reno, NV 89502
Welcome to one of Rosewood Lake Estates' most captivating homes—perched on a hill with panoramic city and mountain views that will take your breath away. From sunrise to sunset, nearly every window frames a picture-perfect view, offering a daily reminder of why this is one of Reno's most desirable areas. Just down the street from Hidden Valley Golf Course and Country Club, this residence blends refined comfort with thoughtful design and effortless access to both Reno and Sparks. Step inside to find a meticulously maintained interior, intentionally crafted for both energy efficiency and beauty. Expansive windows flood the home with natural light, while dual-zone heating and cooling keep every space perfectly comfortable year-round. The engineered hardwood floors run seamlessly throughout, complementing the finishes and recent updates. The heart of the home is the kitchen—featuring brand-new appliances (all included), central vacuum system, and ample workspace for everyday cooking or entertaining. The formal dining room sets the stage for memorable gatherings, and the living room's gas log fireplace offers a cozy focal point. The spacious primary suite is a true retreat, offering sweeping views, a custom built-in closet system, a large jetted tub. An additional ensuite bedroom on the main level provides flexibility for guests or multi-generational living, while the remodeled bathrooms throughout the home add a fresh, modern feel. An oversized 26-foot, three-car garage with EV charging station offers plenty of space for vehicles, storage, or hobbies. Additional features include instant hot water with dual tanks, extra parking with a gated concrete pad for an RV or trailer, and a storage shed in the backyard. The HOA provides excellent amenities—including a pool, spa, clubhouse, tennis and basketball courts, a private park, and a walking trail. Grocery shopping, dining, and everyday conveniences are less than a mile away. This is more than a home—it's a lifestyle of comfort, convenience, and unmatched views, all in a location that perfectly balances privacy with accessibility.
Listing offered by:
Kylie Keenan - License# S.179311 with Dickson Realty - Caughlin - 775-746-7000.
The Keenan Group - License# with Dickson Realty - Caughlin - 775-746-7000.
Map of Location:
Data Source:
Listing data provided courtesy of: Northern Nevada Regional MLS (Data last refreshed: 08/28/25 12:05pm)
- 14
Notice & Disclaimer: All listing data provided at this website (including IDX data and property information) is provided exclusively for consumers' personal, non-commercial use and may not be used for any purpose other than to identify prospective properties consumers may be interested in purchasing. All information is deemed reliable but is not guaranteed to be accurate. All measurements (including square footage) should be independently verified by the buyer.
Notice & Disclaimer: All listing data provided at this website (including IDX data and property information) is provided exclusively for consumers' personal, non-commercial use and may not be used for any purpose other than to identify prospective properties consumers may be interested in purchasing. All information is deemed reliable but is not guaranteed to be accurate. All measurements (including square footage) should be independently verified by the buyer.
More Information

For Help Call Us!
We will be glad to help you with any of your real estate needs.(775) 423-3700
Mortgage Calculator
%
%
Down Payment: $
Mo. Payment: $
Calculations are estimated and do not include taxes and insurance. Contact your agent or mortgage lender for additional loan programs and options.
Send To Friend
