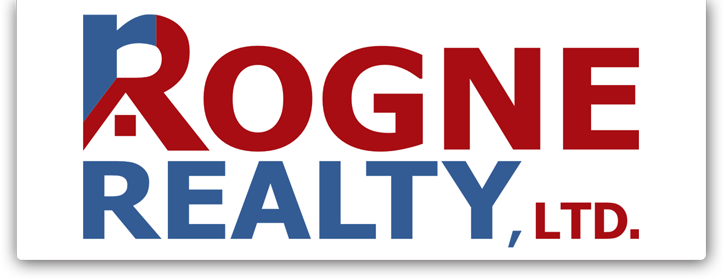1
of
40
Photos
Price:
$425,500
MLS #:
250004490
Beds:
4
Sq. Ft.:
1836
Lot Size:
0.19 Acres
Garage:
2 Car Attached,Garage Door Opener(s),RV Access/Parking,Opener Cont
Yr. Built:
1992
Type:
Single Family
Single Family Residence
Tax/APN #:
00128511
Taxes/Yr.:
$2,174
Subdivision:
NV
Address:
495 Burntwood St
Fallon, NV 89406
Imagine sitting in an enchanted backyard complete with pool, misters, custom made bar, twinkle lights, and so much more leading into a spacious custom built master bedroom with double sinks and a jetted garden tub. With over 1800 sqft, this property is truly one of a kind including two master bedrooms, RV parking, storage shed, a corner lot, plenty of garage storage, and a cozy kitchen and dining area. Upon walking into this immaculate house you can instantly feel the love these owners have invested into
Interior Features:
Carpet
Central Refrig AC
Ceramic Tile
Composition - Shingle
Double Pane
Forced Air
Laminate
Exterior Features:
Cellular Coverage Avail
Concrete - Crawl Space
Fully Landscaped
Patio
Other Features:
None - N/A
Utilities:
Cable
City - County Water
City Sewer
Internet Available
Natural Gas
Telephone
Listing offered by:
Maggie Carey - License# S.190633 with Rogne Realty, LTD. - 775-423-3700.
Map of Location:
Data Source:
Listing data provided courtesy of: Northern Nevada Regional MLS (Data last refreshed: 06/16/25 10:40pm)
- 68
Notice & Disclaimer: All listing data provided at this website (including IDX data and property information) is provided exclusively for consumers' personal, non-commercial use and may not be used for any purpose other than to identify prospective properties consumers may be interested in purchasing. All information is deemed reliable but is not guaranteed to be accurate. All measurements (including square footage) should be independently verified by the buyer.
Notice & Disclaimer: All listing data provided at this website (including IDX data and property information) is provided exclusively for consumers' personal, non-commercial use and may not be used for any purpose other than to identify prospective properties consumers may be interested in purchasing. All information is deemed reliable but is not guaranteed to be accurate. All measurements (including square footage) should be independently verified by the buyer.
Contact Listing Agent

Lauren Wilson - Realtor ®/Property Manager
Rogne Realty, LTD.
Cell: 775-217-6738
#BS.146573, PM.0167776
Mortgage Calculator
%
%
Down Payment: $
Mo. Payment: $
Calculations are estimated and do not include taxes and insurance. Contact your agent or mortgage lender for additional loan programs and options.
Send To Friend
