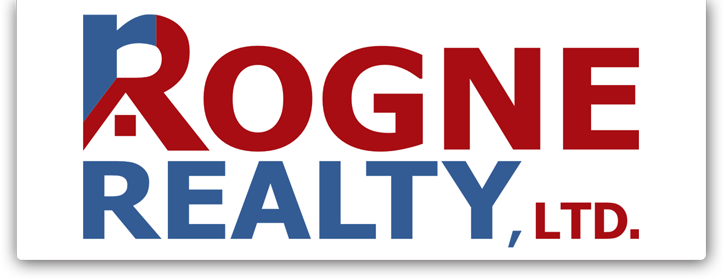
1
of
40
Photos
Price:
$1,900,000
MLS #:
250005528
Beds:
3
Baths:
3
Sq. Ft.:
4322
Lot Size:
1.02 Acres - 44,562 Sq Ft
Garage:
3 Car
Yr. Built:
1991
Type:
Single Family
Single Family Residence
Tax/APN #:
047-072-09
Taxes/Yr.:
$6,890
HOA Fees:
$330/Annually
Subdivision:
Galena Forest Estates 1
Address:
805 Yellow Pine Road
Reno, NV 89511
Welcome to this stunning 4,322 sq. ft. custom home nestled in the coveted Galena Forest Estates, offering the perfect balance of mountain tranquility and modern convenience. This beautifully designed 3 bedroom, 2.5 bathroom home features an open-concept layout, high ceilings, and expansive windows that fill the space with natural light and breathtaking forest views. The kitchen seamlessly flows into the spacious living and dining areas, creating an ideal setting for both entertaining and everyday living., The primary suite has built-in furniture, it is a private retreat, boasting an en-suite bathroom and large walk-in closet. A unique hidden room above the garage is perfect for a home office, creative studio, or hideaway. Situated on a picturesque lot with towering pines, this home offers the peace of mountain living while being just minutes from Reno’s amenities and world-class outdoor recreation, including skiing, hiking, and Lake Tahoe. Don’t miss this rare opportunity to own a one-of-a-kind property in one of Northern Nevada’s most desirable communities!
Listing offered by:
Wyatt Ward - License# S.195489 with LPT Realty, LLC - 775-544-1328.
Map of Location:
Data Source:
Listing data provided courtesy of: Northern Nevada Regional MLS (Data last refreshed: 07/06/25 12:51am)
- 34
Notice & Disclaimer: All listing data provided at this website (including IDX data and property information) is provided exclusively for consumers' personal, non-commercial use and may not be used for any purpose other than to identify prospective properties consumers may be interested in purchasing. All information is deemed reliable but is not guaranteed to be accurate. All measurements (including square footage) should be independently verified by the buyer.
Notice & Disclaimer: All listing data provided at this website (including IDX data and property information) is provided exclusively for consumers' personal, non-commercial use and may not be used for any purpose other than to identify prospective properties consumers may be interested in purchasing. All information is deemed reliable but is not guaranteed to be accurate. All measurements (including square footage) should be independently verified by the buyer.
More Information

For Help Call Us!
We will be glad to help you with any of your real estate needs.(775) 423-3700
Mortgage Calculator
%
%
Down Payment: $
Mo. Payment: $
Calculations are estimated and do not include taxes and insurance. Contact your agent or mortgage lender for additional loan programs and options.
Send To Friend
