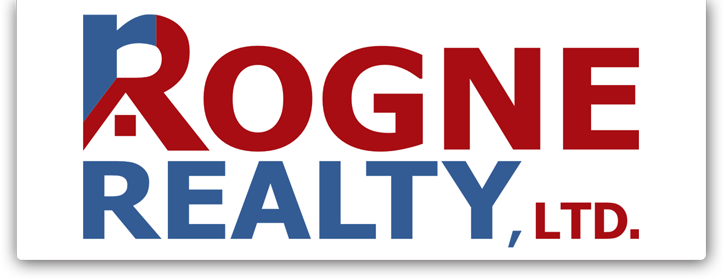
1
of
47
Photos
Price:
$1,400,000
MLS #:
250051084
Beds:
3
Baths:
4
Sq. Ft.:
2616
Lot Size:
0.15 Acres - 6,360 Sq Ft
Garage:
3 Car
Yr. Built:
2020
Type:
Single Family
Single Family Residence
Tax/APN #:
226-071-13
Taxes/Yr.:
$10,354
HOA Fees:
$210/Monthly
Subdivision:
Rancharrah Villages 1,2,& 3
Address:
6102 S Pleasant Oak Trail
Reno, NV 89511
Turnkey Single Story Home in Rancharrah.. Ready to be a part of this exclusive, guard-gated community with resort-style amenities in the heart of Reno? This is a rare opportunity to own an award-winning home design in the first phase of Latigo recently built on a private homesite with no rear neighbors and single level homes on either side! You can enjoy luxury Rancharrah living today with high-end custom finishes throughout, an elegant primary bedroom with spa-like bath, private home office, and serene outdoor living with covered patio., This exquisite, low maintenance home features dramatic 16-foot ceilings at foyer, rich European hardwood ran throughout main living areas, state-of-the-art stainless-steel appliances including Wolf E-series Professional built-in double oven, 6 dual stacked seamless burner gas range with chimney hood vent and Jenn-air refrigerator. The kitchen also included soft-closing solid wood cabinets, under cabinet lighting, Kohler brushed nickel faucets and fixtures, quartz countertops, full backsplash, and majestic fireplace at great room. The Primary bathroom has a jaw dropping solid barn door, Kohler sunstruck free-standing bathtub, walk-in showers with full glass enclosures and porcelain tile set walls. This home also includes stunning modern chandeliers, California closet built-ins and a custom knotty alder and pine built-in shelving at private home office. The Insulated 3 car garage is perfect for your own home gym or workshop, and you will enjoy peaceful evenings with a conveniently shaded private backyard with full stackable sliders opening up the expansive great room and dining area. Perfect for entertaining friends and family. Quite literally right next door, you will find Northern Nevada's premier private social club, and you're a member. See it as an extension of your new residence at Latigo, ready for you to enjoy. The Club has a rich history as the former estate of famed casino magnate, Bill Harrah. Today, The Club at Rancharrah is the place to connect with family, friends, and associates. Its amenities include Nineteen 57 Restaurant and Bar, Pool, Spa, and Nail Salon, Fitness Center, pickleball, and Bocce Courts, special member events, and off-site access to three nearby Duncan world-class, 18-hole, champion golf courses. Just beyond The Club, enjoy Reno's newest gathering space at the Village with new restaurants and shops to explore, you won't have far to go to enjoy the Rancharrah lifestyle in Reno.
Listing offered by:
Heather Houston - License# S.176629 with Dickson Realty - Caughlin - 775-746-7000.
Map of Location:
Data Source:
Listing data provided courtesy of: Northern Nevada Regional MLS (Data last refreshed: 07/06/25 6:55pm)
- 30
Notice & Disclaimer: All listing data provided at this website (including IDX data and property information) is provided exclusively for consumers' personal, non-commercial use and may not be used for any purpose other than to identify prospective properties consumers may be interested in purchasing. All information is deemed reliable but is not guaranteed to be accurate. All measurements (including square footage) should be independently verified by the buyer.
Notice & Disclaimer: All listing data provided at this website (including IDX data and property information) is provided exclusively for consumers' personal, non-commercial use and may not be used for any purpose other than to identify prospective properties consumers may be interested in purchasing. All information is deemed reliable but is not guaranteed to be accurate. All measurements (including square footage) should be independently verified by the buyer.
More Information

For Help Call Us!
We will be glad to help you with any of your real estate needs.(775) 423-3700
Mortgage Calculator
%
%
Down Payment: $
Mo. Payment: $
Calculations are estimated and do not include taxes and insurance. Contact your agent or mortgage lender for additional loan programs and options.
Send To Friend
