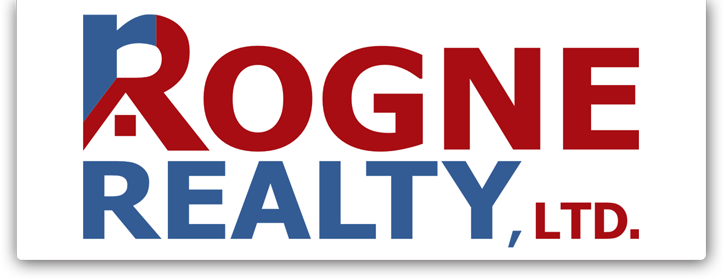Price:
$3,500,000
MLS #:
250051584
Beds:
6
Baths:
9
Sq. Ft.:
6444
Lot Size:
5.70 Acres - 248,292 Sq Ft
Garage:
4 Car
Yr. Built:
1992
Type:
Single Family
Single Family Residence
Tax/APN #:
03813230
Taxes/Yr.:
$10,751
Address:
605 Deer Mountain Road
Reno, NV 89523
ATRACTIVE SELLER FINANCING The footprint of this 8-bedroom, 9-bath home has been thoughtfully divided into four zones. The eastern-facing sizable owner's suite is a wonderful hideout with a fireplace, two en-suite marble bathrooms, two walk-in closets, and two additional flex spaces for an office and workout area. The kids' bathrooms, a laundry room, game room, direct access to the garage and playground. The den leads into the guest wing where two en-suite bedrooms provide visitors with privacy and fantastic views of the mountains. In addition to the guest rooms, there is a private en-suite room for a live-in housekeeper or au pair just off the kitchen. The kitchen- the heart of the home - was intentionally designed to bring everyone together. Comfortably feed four to 104 people with plenty counter space, multiple sink areas, double dishwashers, commercial refrigerators, and a commercial Grizzly gas range. Out back, the elevated rock patio is the stunning centerpiece for large outdoor gatherings or quiet evening cocktails. The reclaimed hand-cut granite mantle was once a culvert for the Santa Fe Railroad dating back to the early 1800's. This property promotes life outdoors in every season. With private bridge access to the National Forest Lands, you'll find countless trails for horse riding, mountain biking, atving, snowshoeing, and hiking.
Listing offered by:
Karen Walker-Hill - License# S.14934 with Ferrari-Lund Real Estate Reno - 775-688-4000.
Brenda McNulty - License# S.4787 with Ferrari-Lund Real Estate Reno - 775-688-4000.
Map of Location:
Data Source:
Listing data provided courtesy of: Northern Nevada Regional MLS (Data last refreshed: 07/04/25 2:55am)
- 18
Notice & Disclaimer: All listing data provided at this website (including IDX data and property information) is provided exclusively for consumers' personal, non-commercial use and may not be used for any purpose other than to identify prospective properties consumers may be interested in purchasing. All information is deemed reliable but is not guaranteed to be accurate. All measurements (including square footage) should be independently verified by the buyer.
Notice & Disclaimer: All listing data provided at this website (including IDX data and property information) is provided exclusively for consumers' personal, non-commercial use and may not be used for any purpose other than to identify prospective properties consumers may be interested in purchasing. All information is deemed reliable but is not guaranteed to be accurate. All measurements (including square footage) should be independently verified by the buyer.
More Information

For Help Call Us!
We will be glad to help you with any of your real estate needs.(775) 423-3700
Mortgage Calculator
%
%
Down Payment: $
Mo. Payment: $
Calculations are estimated and do not include taxes and insurance. Contact your agent or mortgage lender for additional loan programs and options.
Send To Friend

