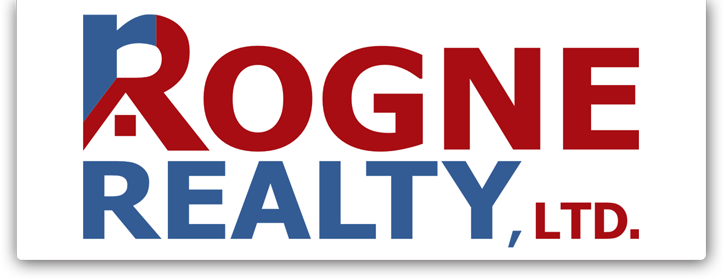
1
of
44
Photos
OFF MARKET
MLS #:
250051815
Beds:
3
Baths:
3
Sq. Ft.:
1877
Lot Size:
0.26 Acres - 11,326 Sq Ft
Garage:
2 Car
Yr. Built:
1985
Type:
Single Family
Single Family Residence
Tax/APN #:
04126102
Taxes/Yr.:
$2,962
HOA Fees:
$282/Quarterl
Subdivision:
Eastridge 1
Address:
3597 Skyline View Dr Drive
Reno, NV 89509
Relax in the peaceful backyard of this Caughlin Ranch beauty! Located on a wonderful ¼-acre lot. This spacious 3-bedroom, 2.5-bath home features a fully remodeled kitchen with raised ceilings, insert lighting and newer stainless steel appliances. A newly installed aluminum deck awning which provides shade as you look out of the kitchen window into the mature trees. The front yard boasts a xeriscape design and a driveway that's been newly re-poured. This open floor plan is thoughtfully designed and the large windows throughout brings in plenty of natural light. While enjoying the back yard looking out into the hillside, there is a large cherry tree and apple tree that you can share the fruit with the local birds. Now during the cold months there is a gas/wood fireplace in the cozy family room which warms up the space as you drink your hot chocolate. Whether you're hosting, relaxing, or simply enjoying the serenity of Caughlin Ranch, this home is perfect—inside and out. Come fall in love with the views, the peacefulness, and the endless potential this property offers. WELCOME HOME!
Listing offered by:
Kim Encallado - License# S.176357 with Solid Source Realty - 775-636-9943.
Map of Location:
Data Source:
Listing data provided courtesy of: Northern Nevada Regional MLS (Data last refreshed: 07/30/25 7:20am)
- 40
Notice & Disclaimer: All listing data provided at this website (including IDX data and property information) is provided exclusively for consumers' personal, non-commercial use and may not be used for any purpose other than to identify prospective properties consumers may be interested in purchasing. All information is deemed reliable but is not guaranteed to be accurate. All measurements (including square footage) should be independently verified by the buyer.
Notice & Disclaimer: All listing data provided at this website (including IDX data and property information) is provided exclusively for consumers' personal, non-commercial use and may not be used for any purpose other than to identify prospective properties consumers may be interested in purchasing. All information is deemed reliable but is not guaranteed to be accurate. All measurements (including square footage) should be independently verified by the buyer.
More Information

For Help Call Us!
We will be glad to help you with any of your real estate needs.(775) 423-3700
Mortgage Calculator
%
%
Down Payment: $
Mo. Payment: $
Calculations are estimated and do not include taxes and insurance. Contact your agent or mortgage lender for additional loan programs and options.
Send To Friend
