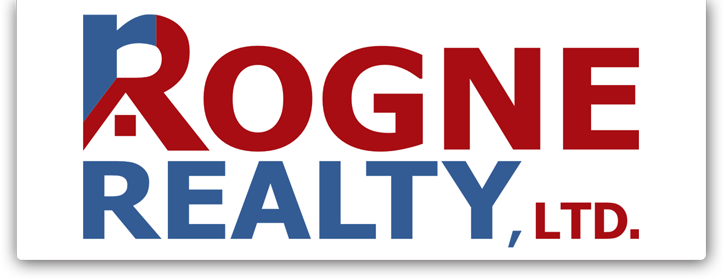
1
of
39
Photos
Price:
$595,000
MLS #:
250052113
Beds:
4
Baths:
3
Sq. Ft.:
1706
Lot Size:
0.30 Acres - 13,068 Sq Ft
Garage:
2 Car
Yr. Built:
1994
Type:
Single Family
Single Family Residence
Tax/APN #:
400-101-21
Taxes/Yr.:
$3,252
HOA Fees:
$48/Quarterl
Subdivision:
Reno Vista 1
Address:
1592 Reno View Drive
Reno, NV 89523
Located on one of the largest lots in the neighborhood, this well-maintained home offers 4 bedrooms, 3 full bathrooms, and a functional layout with a bedroom and full bathroom on the main level—ideal for guests or multigenerational living. The interior features high ceilings and several major system upgrades, including a roof replacement in 2020, new A/C and furnace in 2022, hot water heater replaced in 2019, and new carpet installed in 2022. The interior was painted and popcorn ceilings removed in 2020, and the exterior received fresh paint in 2023. The kitchen includes a new gas range installed in 2025, and the spacious .30-acre lot features a basketball court, city views, and no rear neighbors—offering privacy and room to enjoy the outdoors. Upstairs, two of the secondary bedrooms share a full bathroom situated conveniently between them. Zoned for Reno High School, this property is located near shopping, schools, and freeway access—offering a great opportunity in a desirable Northwest Reno location.
Listing offered by:
Jeniffer Lair - License# S.177181 with Keller Williams Group One Inc. - 775-336-3800.
Map of Location:
Data Source:
Listing data provided courtesy of: Northern Nevada Regional MLS (Data last refreshed: 06/30/25 10:55pm)
- 5
Notice & Disclaimer: All listing data provided at this website (including IDX data and property information) is provided exclusively for consumers' personal, non-commercial use and may not be used for any purpose other than to identify prospective properties consumers may be interested in purchasing. All information is deemed reliable but is not guaranteed to be accurate. All measurements (including square footage) should be independently verified by the buyer.
Notice & Disclaimer: All listing data provided at this website (including IDX data and property information) is provided exclusively for consumers' personal, non-commercial use and may not be used for any purpose other than to identify prospective properties consumers may be interested in purchasing. All information is deemed reliable but is not guaranteed to be accurate. All measurements (including square footage) should be independently verified by the buyer.
More Information

For Help Call Us!
We will be glad to help you with any of your real estate needs.(775) 423-3700
Mortgage Calculator
%
%
Down Payment: $
Mo. Payment: $
Calculations are estimated and do not include taxes and insurance. Contact your agent or mortgage lender for additional loan programs and options.
Send To Friend
