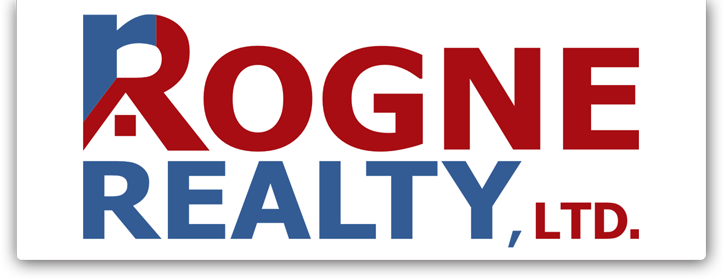
1
of
50
Photos
Price:
$599,000
MLS #:
250053283
Beds:
3
Baths:
2
Sq. Ft.:
1518
Lot Size:
0.20 Acres - 8,712 Sq Ft
Garage:
1 Car
Yr. Built:
1960
Type:
Single Family
Single Family Residence
Tax/APN #:
019-011-13
Taxes/Yr.:
$1,405
Subdivision:
West Rose Park 4
Address:
1095 Maplewood Drive
Reno, NV 89509
This charming 3 bed, 2 bath home offers comfort, flexibility, and one of Reno's most desirable neighborhoods. With 1,518 sq ft on the main level and an additional 1,456 sq ft in the basement, you'll have space to live, grow, and create. Enjoy the comfort of a brand new AC and Furnace installed in 2022. Downstairs, the finished basement includes two finished bedrooms, a full bathroom, a large common area, and several utility/storage rooms—one of which could easily become a third basement bedroom. Back on the main floor, the inviting living room features a real wood-burning fireplace—perfect for cozy nights—and large front-facing windows that fill the kitchen and living spaces with natural light. The dining room was expanded around the time of the original construction, extending into the garage and creating a 1.5-car garage. A new electrical panel was installed in 2022. Outside, enjoy a low-maintenance backyard with artificial turf and a covered deck, plus RV access on the side. All located just minutes from Midtown, top-rated schools, and everything Reno has to offer. Agents please read Private Remarks prior to showing the home.
Listing offered by:
Yvonne Drabin - License# S.193543 with Keller Williams Group One Inc. - 775-823-8787.
Map of Location:
Data Source:
Listing data provided courtesy of: Northern Nevada Regional MLS (Data last refreshed: 08/21/25 3:21pm)
- 34
Notice & Disclaimer: All listing data provided at this website (including IDX data and property information) is provided exclusively for consumers' personal, non-commercial use and may not be used for any purpose other than to identify prospective properties consumers may be interested in purchasing. All information is deemed reliable but is not guaranteed to be accurate. All measurements (including square footage) should be independently verified by the buyer.
Notice & Disclaimer: All listing data provided at this website (including IDX data and property information) is provided exclusively for consumers' personal, non-commercial use and may not be used for any purpose other than to identify prospective properties consumers may be interested in purchasing. All information is deemed reliable but is not guaranteed to be accurate. All measurements (including square footage) should be independently verified by the buyer.
More Information

For Help Call Us!
We will be glad to help you with any of your real estate needs.(775) 423-3700
Mortgage Calculator
%
%
Down Payment: $
Mo. Payment: $
Calculations are estimated and do not include taxes and insurance. Contact your agent or mortgage lender for additional loan programs and options.
Send To Friend
