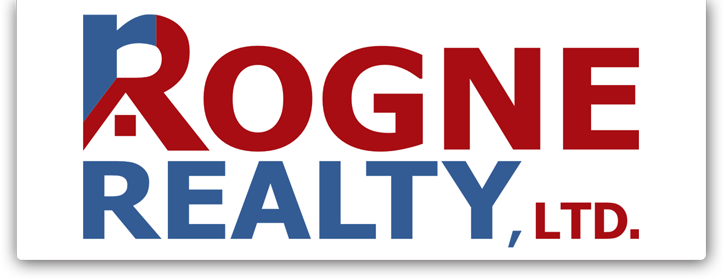
1
of
29
Photos
Price:
$465,000
MLS #:
250053311
Beds:
3
Baths:
3
Sq. Ft.:
1525
Lot Size:
0.03 Acres - 1,220 Sq Ft
Garage:
1 Car
Yr. Built:
2023
Type:
Single Family
Single Family Residence
Tax/APN #:
003-303-06
Taxes/Yr.:
$4,071
HOA Fees:
$230/Quarterl
Subdivision:
Mountain View Estates Unit 4
Address:
3571 Penn National Drive
Reno, NV 89512
This nearly new home in North Reno truly welcomes you with open arms. You'll love starting your mornings on the charming front porch, the perfect spot for your coffee. No weekend chores here, as the HOA cares for your front landscaping. Inside, this impressive 3-bedroom, 2.5-bath floor plan offers an elevated living experience, complete with ample natural light, and luxury vinyl plank floors and soft carpeting throughout. For added comfort, the split HVAC control ensures ideal temperatures both upstairs and downstairs. The main living area seamlessly opens to the kitchen and dining area, creating an inviting space perfect for entertaining family and friends. Filter your views and lighting with custom top down bottom up blinds. The kitchen is a chef's delight, equipped with impressive ZLine stainless appliances -including the sink- plus a reverse osmosis system,. It also boasts a pantry & modern finishes such as elegant pendant lighting, contemporary cabinetry and stylish solid surface countertops. When it's time to unwind, retreat to the spacious primary bedroom, featuring blackout honeycomb blinds, dual sinks, neutral counters, a large tub/shower combo, and two roomy closets. The backyard is a dream to maintain with artificial turf and xeriscaping with a paver patio. There's plenty of room for any patio setup, offering a peaceful setting with mountain views to relax and enjoy evening sunsets under wide-open skies or retreat to your private courtyard. Beyond the home itself, the location is fantastic. You'll be just minutes away from acres of amazing hiking and biking trails, perfect for outdoor enthusiasts. Additionally, you'll find yourself close to many great amenities, including UNR, shopping, dining, casinos, and convenient freeway access. Property to include washer dryer with acceptable offer.
Listing offered by:
Chante Hargrove - License# S.74753 with RE/MAX Professionals-Reno - 775-345-3070.
Map of Location:
Data Source:
Listing data provided courtesy of: Northern Nevada Regional MLS (Data last refreshed: 08/21/25 11:20am)
- 34
Notice & Disclaimer: All listing data provided at this website (including IDX data and property information) is provided exclusively for consumers' personal, non-commercial use and may not be used for any purpose other than to identify prospective properties consumers may be interested in purchasing. All information is deemed reliable but is not guaranteed to be accurate. All measurements (including square footage) should be independently verified by the buyer.
Notice & Disclaimer: All listing data provided at this website (including IDX data and property information) is provided exclusively for consumers' personal, non-commercial use and may not be used for any purpose other than to identify prospective properties consumers may be interested in purchasing. All information is deemed reliable but is not guaranteed to be accurate. All measurements (including square footage) should be independently verified by the buyer.
More Information

For Help Call Us!
We will be glad to help you with any of your real estate needs.(775) 423-3700
Mortgage Calculator
%
%
Down Payment: $
Mo. Payment: $
Calculations are estimated and do not include taxes and insurance. Contact your agent or mortgage lender for additional loan programs and options.
Send To Friend
