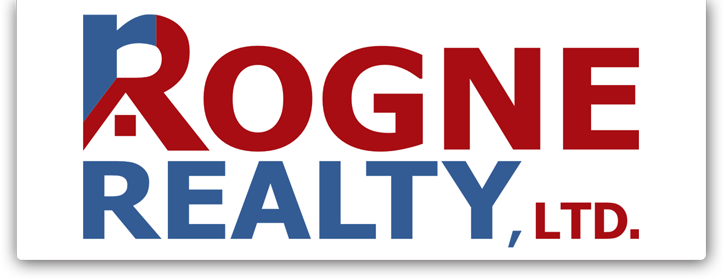
1
of
69
Photos
Price:
$1,788,000
MLS #:
250054959
Beds:
4
Baths:
5
Sq. Ft.:
3884
Lot Size:
0.83 Acres - 36,155 Sq Ft
Garage:
4 Car
Yr. Built:
2003
Type:
Single Family
Single Family Residence
Tax/APN #:
15007303
HOA Fees:
$130/Quarterl
Subdivision:
Saddlehorn 10
Address:
13290 W Saddlebow Drive
Reno, NV 89511
Perched in the foothills of South Reno's prestigious Saddlehorn community, this single-story custom home is a study in refined mountain living. With nearly 3,900 square feet of thoughtfully designed space, the property captures what makes Saddlehorn so coveted: sweeping views of Mt. Rose, Nevada's painted mountains, and the rare balance of privacy and convenience. The residence was built in 2003 with craftsmanship that has stood the test of time. From the moment you enter, the architecture draws your eye outward to the landscape. Travertine floors and soaring ceilings anchor the great room, while a wall of windows floods the space with light and frames the ridgelines beyond. A sense of flow defines the home. The great room connects seamlessly to a formal dining area with hardwood floors and coffered ceilings, and to a chef's kitchen designed for both entertaining and daily ease. Granite counters, Jenn Air appliances, dual ovens, and a prep island provide all the tools, while the breakfast bar and casual dining nook bring people together. Private spaces are equally well-appointed. The primary suite is its own retreat, complete with fireplace, spa-style bath, and a BainUltra soaking tub positioned for quiet evenings. Each additional bedroom includes an en-suite bath—ideal for guests or multi-generational living—while one suite features a roll-in shower for accessibility. A wine room, home office, and spacious laundry room add layers of function and flexibility. Outdoors, the setting is quintessential Nevada. A landscaped yard with drip irrigation surrounds a generous covered patio that invites year-round gatherings. Whether it's summer barbecues or quiet mornings with coffee, the unobstructed mountain views provide the backdrop. Even the details carry intention: one two-car garage has been converted into a game room with mini-splits for heat and A/C, offering comfort and versatility. If desired, the seller will convert it back to a traditional garage for the buyer. Throughout the home, design choices balance sophistication with comfort, creating a space that feels expansive yet warm, elegant yet livable. Saddlehorn has long been one of South Reno's most desirable neighborhoods, thanks to its blend of custom homes, natural beauty, and proximity to the city. From this property, top-rated schools, shopping, and dining are just minutes away, while Lake Tahoe lies less than an hour up the highway. This home captures the essence of what it means to live in Saddlehorn: connection to the landscape, timeless design, and a lifestyle that is both elevated and deeply comfortable.
Listing offered by:
Laura Moline - License# S.48448 with RE/MAX Gold-Carson Valley - 775-782-8777.
Monica Moline - License# S.196346 with RE/MAX Gold-Carson Valley - 775-782-8777.
Map of Location:
Data Source:
Listing data provided courtesy of: Northern Nevada Regional MLS (Data last refreshed: 08/27/25 6:35am)
- 5
Notice & Disclaimer: All listing data provided at this website (including IDX data and property information) is provided exclusively for consumers' personal, non-commercial use and may not be used for any purpose other than to identify prospective properties consumers may be interested in purchasing. All information is deemed reliable but is not guaranteed to be accurate. All measurements (including square footage) should be independently verified by the buyer.
Notice & Disclaimer: All listing data provided at this website (including IDX data and property information) is provided exclusively for consumers' personal, non-commercial use and may not be used for any purpose other than to identify prospective properties consumers may be interested in purchasing. All information is deemed reliable but is not guaranteed to be accurate. All measurements (including square footage) should be independently verified by the buyer.
More Information

For Help Call Us!
We will be glad to help you with any of your real estate needs.(775) 423-3700
Mortgage Calculator
%
%
Down Payment: $
Mo. Payment: $
Calculations are estimated and do not include taxes and insurance. Contact your agent or mortgage lender for additional loan programs and options.
Send To Friend
