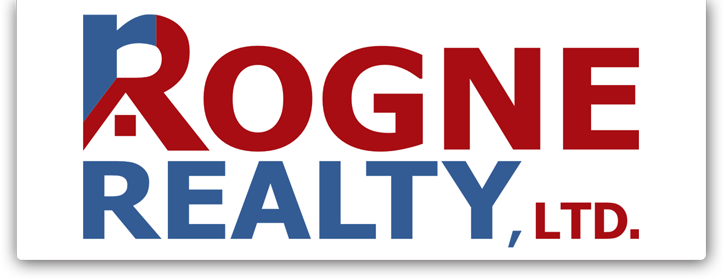Price:
$559,000
MLS #:
250000211
Beds:
3
Baths:
3
Sq. Ft.:
2051
Lot Size:
0.13 Acres - 5,663 Sq Ft
Garage:
2 Car
Yr. Built:
2003
Type:
Single Family
Single Family Residence
Tax/APN #:
1420-08-314-027
Taxes/Yr.:
$3,297
HOA Fees:
$65/Monthly
Subdivision:
Sunridge Heights
Address:
3492 Long Drive
Minden, NV 89423
At "The Springs" gated community adjacent to Sunridge Golf Course (but not part of it) 3 bedroom, 3 bathroom floor plan, or use one for an office. High ceilings for a bright airy feeling. Enter to the combined living/dining room and continue to the kitchen with family room at rear. Kitchen with granite counters has space for breakfast table and the family room has an entertainment center and gas-log fireplace., Primary bedroom with sitting area and a second entertainment center and fireplace. Bathroom has double sinks, soaking tub and separate shower. Home has easy-care back yard and tile roof. Backs to golf course property.
Interior Features:
Carpet
Forced Air
Exterior Features:
Level
Patio
Appliances:
Gas Range
Microwave
Utilities:
Internet Available
Natural Gas
Listing offered by:
Samuel Whiteside - License# BS.36431 with RE/MAX Realty Affiliates - 775-782-8777.
Map of Location:
Data Source:
Listing data provided courtesy of: Northern Nevada Regional MLS (Data last refreshed: 10/15/25 9:19pm)
- 136
Notice & Disclaimer: All listing data provided at this website (including IDX data and property information) is provided exclusively for consumers' personal, non-commercial use and may not be used for any purpose other than to identify prospective properties consumers may be interested in purchasing. All information is deemed reliable but is not guaranteed to be accurate. All measurements (including square footage) should be independently verified by the buyer.
Notice & Disclaimer: All listing data provided at this website (including IDX data and property information) is provided exclusively for consumers' personal, non-commercial use and may not be used for any purpose other than to identify prospective properties consumers may be interested in purchasing. All information is deemed reliable but is not guaranteed to be accurate. All measurements (including square footage) should be independently verified by the buyer.
More Information

For Help Call Us!
We will be glad to help you with any of your real estate needs.(775) 423-3700
Mortgage Calculator
%
%
Down Payment: $
Mo. Payment: $
Calculations are estimated and do not include taxes and insurance. Contact your agent or mortgage lender for additional loan programs and options.
Send To Friend

