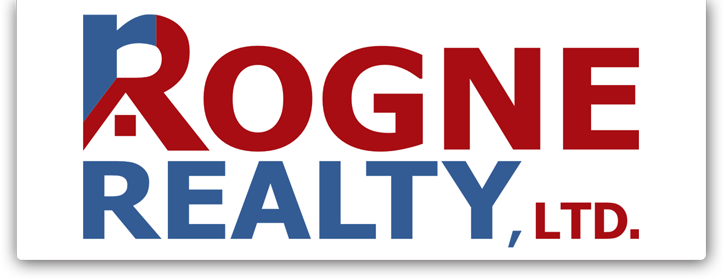1
of
36
Photos
Price:
$799,000
MLS #:
250006484
Beds:
4
Baths:
3
Sq. Ft.:
2454
Lot Size:
0.21 Acres - 9,017 Sq Ft
Garage:
3 Car
Yr. Built:
1996
Type:
Single Family
Single Family Residence
Tax/APN #:
049-624-06
Taxes/Yr.:
$3,338
Subdivision:
Sterling Ranch 2
Address:
1890 Tess Way
Reno, NV 89511
Welcome to 1890 Tess Way — where space, comfort, and timeless style come together effortlessly. Nestled in a quiet, cut-out cul-de-sac, this beautifully crafted home offers a warm and inviting atmosphere, ideal for both everyday living and easy entertaining. Step inside to discover a great room featuring high ceilings and a glamorous staircase. The kitchen is a true highlight, boasting thoughtful design and essential features like a gas range, built-in microwave, and dishwasher., The adjacent family room features a gas log fireplace and access to the backyard. The primary suite offers a peaceful retreat with a spacious walk-in closet, double sinks, and updated finishes that add a touch of modern charm. Outside, mature trees and lush, well-established landscaping create a private oasis, complete with sprinkler and drip systems to keep everything thriving. Enjoy mountain views, central A/C, a programmable thermostat, and a generous three-car garage — all part of the lifestyle this exceptional home provides.
Interior Features:
Carpet
Forced Air
Laminate
Exterior Features:
Level
Patio
Appliances:
Gas Range
Microwave
Refrigerator
Utilities:
Internet Available
Natural Gas
Listing offered by:
Mitchell Ross - License# S.182275 with RE/MAX Professionals-Reno - 775-345-3070.
Map of Location:
Data Source:
Listing data provided courtesy of: Northern Nevada Regional MLS (Data last refreshed: 09/15/25 11:55pm)
- 106
Notice & Disclaimer: All listing data provided at this website (including IDX data and property information) is provided exclusively for consumers' personal, non-commercial use and may not be used for any purpose other than to identify prospective properties consumers may be interested in purchasing. All information is deemed reliable but is not guaranteed to be accurate. All measurements (including square footage) should be independently verified by the buyer.
Notice & Disclaimer: All listing data provided at this website (including IDX data and property information) is provided exclusively for consumers' personal, non-commercial use and may not be used for any purpose other than to identify prospective properties consumers may be interested in purchasing. All information is deemed reliable but is not guaranteed to be accurate. All measurements (including square footage) should be independently verified by the buyer.
More Information

For Help Call Us!
We will be glad to help you with any of your real estate needs.(775) 423-3700
Mortgage Calculator
%
%
Down Payment: $
Mo. Payment: $
Calculations are estimated and do not include taxes and insurance. Contact your agent or mortgage lender for additional loan programs and options.
Send To Friend
