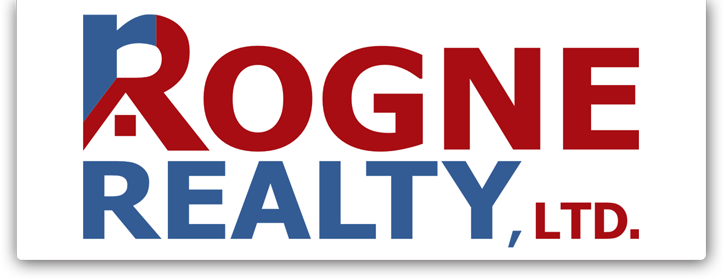
1
of
59
Photos
Price:
$1,484,000
MLS #:
250052493
Beds:
4
Baths:
4
Sq. Ft.:
3462
Lot Size:
0.41 Acres - 17,860 Sq Ft
Garage:
3 Car
Yr. Built:
2002
Type:
Single Family
Single Family Residence
Tax/APN #:
21814202
Taxes/Yr.:
$9,968
HOA Fees:
$187/Quarterl
Subdivision:
Castle Ridge 3
Address:
4990 Mountainshyre Road
Reno, NV 89519
This is more than a home—it's a lifestyle! Welcome to Mountainshyre at Caughlin Ranch—Reno's premier gated enclave nestled in the scenic foothills, just minutes from everything yet worlds away in feel! This elegant single-story residence offers luxury, space, and serenity on a beautifully manicured 0.41-acre lot. Inside, you'll find a thoughtfully designed layout with 4 spacious bedrooms, a dedicated office, two living areas, and formal dining—ideal for both everyday living and entertaining. Soaring ceilings, natural light, and travertine flooring create an airy, sophisticated atmosphere. The gourmet kitchen is a chef's dream, featuring top-tier newer KitchenAid appliances and a Viking 36" 6-burner gas cooktop. Granite countertops, extensive cabinetry with pull-outs, a walk-in pantry, and custom upgrades complete the space. The primary suite is a true retreat, with a cozy fireplace, direct patio access, a spa-inspired bath with dual shower heads, a soaking tub, and a large walk-in closet. Throughout the home, enjoy high-end touches like plantation shutters, upgraded fans, and three custom gas fireplaces. Step outside to your private backyard sanctuary—shaded by mature trees, with a lush lawn and a stunning custom wood pergola perfect for relaxing or entertaining. The oversized 3-car garage offers space for vehicles and storage. Living in Caughlin Ranch means immediate access to 20+ miles of walking and biking trails, just steps from Village Green Park with tennis courts, playgrounds, and outdoor events. You're zoned for top-rated schools—Caughlin Ranch Elementary, Swope Middle, and Reno High—and only minutes from shops, dining, and everyday conveniences. Commute easily: 10 minutes to Downtown Reno or the Reno-Tahoe International Airport, and just 40 minutes to world-class skiing and Lake Tahoe adventures. Discover refined living in one of Reno's most sought-after communities.
Interior Features:
Carpet
Centralized Data Panel
Ceramic Tile
Forced Air
Exterior Features:
Corner Lot
Level
Patio
Appliances:
Dryer
Microwave
Refrigerator
Trash Compactor
Utilities:
Internet Available
Natural Gas
Listing offered by:
Sreeneetha Gorla - License# S.189585 with Haute Properties NV - 775-525-1448.
Map of Location:
Data Source:
Listing data provided courtesy of: Northern Nevada Regional MLS (Data last refreshed: 10/15/25 9:19pm)
- 105
Notice & Disclaimer: All listing data provided at this website (including IDX data and property information) is provided exclusively for consumers' personal, non-commercial use and may not be used for any purpose other than to identify prospective properties consumers may be interested in purchasing. All information is deemed reliable but is not guaranteed to be accurate. All measurements (including square footage) should be independently verified by the buyer.
Notice & Disclaimer: All listing data provided at this website (including IDX data and property information) is provided exclusively for consumers' personal, non-commercial use and may not be used for any purpose other than to identify prospective properties consumers may be interested in purchasing. All information is deemed reliable but is not guaranteed to be accurate. All measurements (including square footage) should be independently verified by the buyer.
More Information

For Help Call Us!
We will be glad to help you with any of your real estate needs.(775) 423-3700
Mortgage Calculator
%
%
Down Payment: $
Mo. Payment: $
Calculations are estimated and do not include taxes and insurance. Contact your agent or mortgage lender for additional loan programs and options.
Send To Friend
