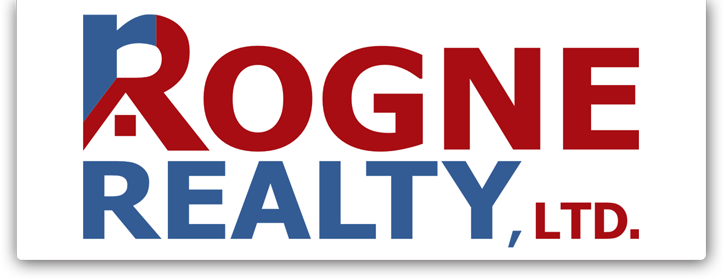
1
of
42
Photos
Price:
$1,199,000
MLS #:
250052959
Beds:
4
Baths:
4
Sq. Ft.:
3697
Lot Size:
0.26 Acres - 11,262 Sq Ft
Garage:
3 Car
Yr. Built:
2005
Type:
Single Family
Single Family Residence
Tax/APN #:
232-354-01
Taxes/Yr.:
$6,780
HOA Fees:
$45/Monthly
Subdivision:
Canyon Pines Phase 1
Address:
2265 Peavine Valley Road
Reno, NV 89523
Perched high above the city with sweeping, unobstructed panoramic views, this exceptional residence offers a rare combination of elegance, privacy, and elevated living in one of Northwest Reno's most scenic settings. Tucked into a quiet hillside enclave above Somersett in Canyon Pines, this home is positioned to take full advantage of its commanding views while offering a sense of seclusion and serenity that is truly unmatched. The thoughtfully designed floorplan balances grand, formal living spaces with comfortable everyday functionality. You'll find a spacious formal living room, formal dining room, and a warm, inviting family room that all flow effortlessly into each other—making the home ideal for both quiet evenings and vibrant entertaining. Large windows and soaring ceilings create a light-filled environment while framing breathtaking views of the surrounding mountains and valleys. The gourmet kitchen and casual dining area offer ample space for meal preparation, gathering, and enjoying the view. Whether you're hosting a dinner party or a quiet night in, the layout offers both flexibility and flow. Upstairs, the primary suite is a true retreat, complete with a private view deck offering front-row seats to sunrises, sunsets, and everything in between. The suite is complemented by a spacious upstairs lounge, ideal as a media room, home office, library, or additional living space—perfect for relaxing or working from home with a view. The home's multi-level layout offers both separation and connection, with additional bedrooms located on the lower level—providing flexibility for multi-generational living, guests, or long-term stays. Each room has been thoughtfully placed to enhance privacy while maintaining cohesion throughout the home. One of the standout features is the covered rear patio, outfitted with a motorized sun and wind screen that allows for year-round enjoyment. Whether you're hosting guests, enjoying a peaceful morning, or relaxing at the end of the day, this outdoor space becomes a seamless extension of the interior living areas. The adjoining open space behind the home enhances the sense of privacy and ensures no development will compromise your views. Additional highlights include an elegant fireplace, tasteful architectural detailing, abundant natural light, and a professionally landscaped yard that complements the home's elevated aesthetic. Every element has been designed to take advantage of the home's spectacular setting while providing a timeless, livable elegance. This location offers the rare luxury of privacy and tranquility, with the convenience of shopping, dining, golf, schools, and outdoor recreation just minutes away. Ideally located in Northwest Reno, the home is also within easy reach of downtown, the Truckee River corridor, and Lake Tahoe, placing world-class skiing, hiking, and year-round adventure within a short drive. This is more than just a home—it's a lifestyle. With its stunning outlook, flexible layout, and refined sense of style, this property offers the perfect balance of comfort, privacy, and breathtaking natural beauty. A true retreat above the city, where views, space, and sophistication come together effortlessly.
Interior Features:
Carpet
Forced Air
Exterior Features:
Deck
Patio
Appliances:
Double Oven
Dryer
Microwave
Refrigerator
Utilities:
Internet Available
Natural Gas
Listing offered by:
Michael Wood - License# S.65411 with RE/MAX Professionals-Reno - 775-345-3070.
Anna Poff - License# S.201071 with RE/MAX Professionals-Reno - 775-345-3070.
Map of Location:
Data Source:
Listing data provided courtesy of: Northern Nevada Regional MLS (Data last refreshed: 09/15/25 11:55pm)
- 66
Notice & Disclaimer: All listing data provided at this website (including IDX data and property information) is provided exclusively for consumers' personal, non-commercial use and may not be used for any purpose other than to identify prospective properties consumers may be interested in purchasing. All information is deemed reliable but is not guaranteed to be accurate. All measurements (including square footage) should be independently verified by the buyer.
Notice & Disclaimer: All listing data provided at this website (including IDX data and property information) is provided exclusively for consumers' personal, non-commercial use and may not be used for any purpose other than to identify prospective properties consumers may be interested in purchasing. All information is deemed reliable but is not guaranteed to be accurate. All measurements (including square footage) should be independently verified by the buyer.
More Information

For Help Call Us!
We will be glad to help you with any of your real estate needs.(775) 423-3700
Mortgage Calculator
%
%
Down Payment: $
Mo. Payment: $
Calculations are estimated and do not include taxes and insurance. Contact your agent or mortgage lender for additional loan programs and options.
Send To Friend
