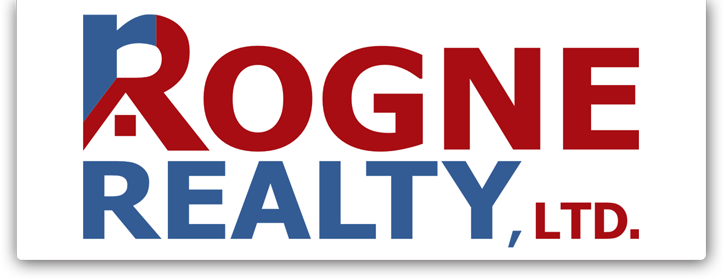
1
of
22
Photos
Price:
$583,990
MLS #:
250056995
Beds:
5
Baths:
3
Sq. Ft.:
2311
Lot Size:
0.11 Acres - 4,559 Sq Ft
Garage:
2 Car
Yr. Built:
2025
Type:
Single Family
Single Family Residence
Tax/APN #:
526-702-06
Taxes/Yr.:
$661
HOA Fees:
$45/Monthly
Subdivision:
Wingfield Commons Unit 2
Address:
4249 White Feather Way Lot #147
Sparks, NV 89436
Get ready to make our Wingfield community your new home in Sparks, NV. You'll find homes that range from 3-5 bedrooms and 1,355 to 2,311 sq feet, so no matter the size you're looking for, you'll have the perfect amount of space. Golden Eagle is a perfect match for sports enthusiasts, as the community is next to the Sports Complex at Golden Eagle Regional Park. These two-story homes are located off Vista and Home Run Drive. This complex has 15 fields that serve all ages. Softball, football, soccer, baseball, and kickball, it's a perfect place for outdoor activities. Not only will you find entertainment, but your best friends will too. The nearby Black Hills Dog Park is coming soon, a nearly two-acre place for your dogs to run and play. For more outdoor recreation, Pyramid Lake is a short drive away so that you can enjoy camping, water activities, biking, and hiking. Wingfield not only offers excellent nearby amenities but also beautifully designed homes. Choose from our four floorplans featuring modern exteriors that are highlighted by the low-maintenance lawns. Inside each home, you'll be treated to open concepts and cozy living spaces. In each kitchen, we've designed a home chef's perfect place. Shaker-style cabinetry is finished off by quartz countertops. Stainless steel Whirlpool appliances make cooking and cleaning a breeze, all while looking sleek and modern. Our homes are not only well designed, they're also smart, as each comes standard with our industry-leading suite of smart home technology that allows you to monitor your home. Property taxes have yet to be assessed and shall be determined after closing by the local assessing entity. Photos are representational only.
Interior Features:
Carpet
Laminate
Exterior Features:
Level
Appliances:
Gas Range
Microwave
Utilities:
Internet Available
Listing offered by:
Jeanette Maiss - License# BS.145291 with D.R. Horton - 775-856-8456.
Missy Hinton - License# S.191836 with D.R. Horton - 775-856-8456.
Map of Location:
Data Source:
Listing data provided courtesy of: Northern Nevada Regional MLS (Data last refreshed: 10/15/25 9:19pm)
- 3
Notice & Disclaimer: All listing data provided at this website (including IDX data and property information) is provided exclusively for consumers' personal, non-commercial use and may not be used for any purpose other than to identify prospective properties consumers may be interested in purchasing. All information is deemed reliable but is not guaranteed to be accurate. All measurements (including square footage) should be independently verified by the buyer.
Notice & Disclaimer: All listing data provided at this website (including IDX data and property information) is provided exclusively for consumers' personal, non-commercial use and may not be used for any purpose other than to identify prospective properties consumers may be interested in purchasing. All information is deemed reliable but is not guaranteed to be accurate. All measurements (including square footage) should be independently verified by the buyer.
More Information

For Help Call Us!
We will be glad to help you with any of your real estate needs.(775) 423-3700
Mortgage Calculator
%
%
Down Payment: $
Mo. Payment: $
Calculations are estimated and do not include taxes and insurance. Contact your agent or mortgage lender for additional loan programs and options.
Send To Friend
