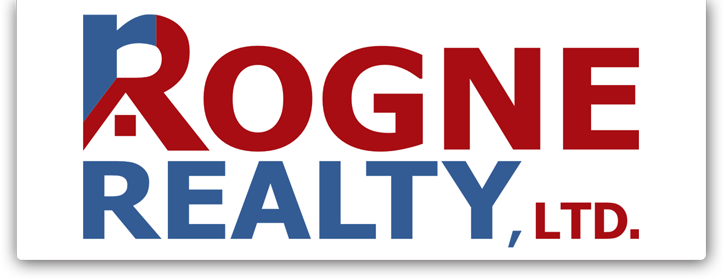
1
of
34
Photos
Price:
$8,935,493
MLS #:
250050750
Beds:
5
Baths:
6
Sq. Ft.:
5341
Lot Size:
0.60 Acres - 26,136 Sq Ft
Garage:
3 Car
Yr. Built:
2025
Type:
Single Family
Single Family Residence
Tax/APN #:
1419-09-001-089
Taxes/Yr.:
$13,256
Subdivision:
Clear Creek Tahoe
Address:
3574 Knob Point Trail
Carson City, NV 89705
Welcome to Nine Pines, a 2025 modern alpine sanctuary nestled in the prestigious gated enclave of Clear Creek Tahoe. Thoughtfully crafted and masterfully executed, this two-story retreat sits on a premier homesite just a short golf cart ride from the nationally ranked Clear Creek Golf Course. Designed for both comfort and inspiration, the home offers 5 spacious bedrooms, 5.5 baths, and a flexible floor plan that includes a media room, private office, home gym, sauna, bunk room, and a light-filled loft—ideal for creative pursuits or quiet reflection. A two-car garage is complemented by a separate golf cart bay, perfectly suited for enjoying the community's world-class amenities. A tranquil, custom water feature by Streamscapes flows into a plunge pool, creating a private, spa-like oasis just beyond your door. Whether hosting a lively gathering or enjoying quiet evenings, the seamless indoor-outdoor living experience shines. The great room impresses with soaring ceilings and designer finishes, while the expansive, heated covered patio features a full outdoor kitchen, hot tub, and views framed by whispering pines. A whole-home Sonos system delivers immersive sound both inside and out. 3574 Knob Point Trail is more than a home—it's a lifestyle rooted in wellness, design, and understated luxury. "Private showings are available by appointment only. Please contact the listing agent to schedule your private tour. Advanced notice and escort required."
Interior Features:
Carpet
Forced Air
Sauna
Exterior Features:
Patio
Appliances:
Double Oven
Microwave
Refrigerator
Listing offered by:
Clayton Humphries - License# S.203201 with Compass - 775-404-7650.
Kirk Hawkyard - License# S.180787 with Compass - 775-404-7650.
Map of Location:
Data Source:
Listing data provided courtesy of: Northern Nevada Regional MLS (Data last refreshed: 09/16/25 9:00pm)
- 108
Notice & Disclaimer: All listing data provided at this website (including IDX data and property information) is provided exclusively for consumers' personal, non-commercial use and may not be used for any purpose other than to identify prospective properties consumers may be interested in purchasing. All information is deemed reliable but is not guaranteed to be accurate. All measurements (including square footage) should be independently verified by the buyer.
Notice & Disclaimer: All listing data provided at this website (including IDX data and property information) is provided exclusively for consumers' personal, non-commercial use and may not be used for any purpose other than to identify prospective properties consumers may be interested in purchasing. All information is deemed reliable but is not guaranteed to be accurate. All measurements (including square footage) should be independently verified by the buyer.
More Information

For Help Call Us!
We will be glad to help you with any of your real estate needs.(775) 423-3700
Mortgage Calculator
%
%
Down Payment: $
Mo. Payment: $
Calculations are estimated and do not include taxes and insurance. Contact your agent or mortgage lender for additional loan programs and options.
Send To Friend
