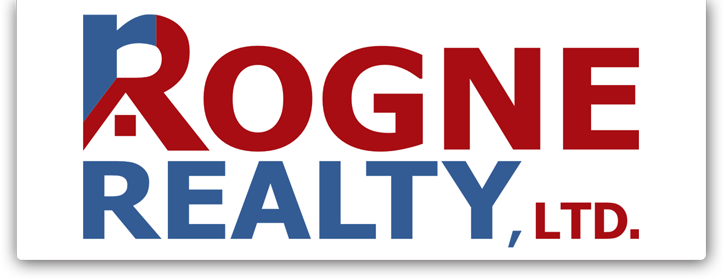Price:
$870,000
MLS #:
250050268
Beds:
3
Baths:
3
Sq. Ft.:
2621
Lot Size:
0.52 Acres - 22,521 Sq Ft
Garage:
3 Car
Yr. Built:
1991
Type:
Single Family
Single Family Residence
Tax/APN #:
016-483-18
Taxes/Yr.:
$2,706
Subdivision:
Virginia Foothills 1
Address:
14690 Rancheros Drive
Reno, NV 89521
Tucked away in the scenic Virginia City Foothills, this beautifully updated single-story home offers three bedrooms, two and a half bathrooms, and a thoughtful layout designed for comfort and flexibility. Surrounded by the natural beauty of wide-open skies and wild horses roaming freely, this home blends rustic charm with modern elegance in a peaceful, no-HOA setting. Inside, you'll find fresh interior paint, new luxury laminate flooring, and a spacious main living area featuring a stunning fireplace, custom built-ins, and new bench seating with hidden storage—perfect for cozy evenings or casual entertaining. The completely remodeled kitchen is a true highlight, showcasing sleek quartz countertops, brand-new cabinetry, and stylish new light fixtures that add warmth and sophistication. A separate game room or second living area and a dedicated office provide additional versatile spaces to suit your lifestyle. Each bedroom is well-sized and filled with natural light, while the bathrooms have been upgraded with new toilets and modern finishes. A brand-new water heater adds to the home's overall comfort and efficiency. Step outside to enjoy a fresh exterior paint job and a beautifully maintained outdoor space. A wrap-around veranda porch offers the perfect setting for watching the sunset or sipping morning coffee, while the back patio is ideal for evening barbecues and gatherings. RV parking, a backyard storage shed, and ample space complete the package, offering both convenience and freedom. With its ideal location in the quiet Virginia City Foothills, this home offers a rare opportunity to enjoy updated single-story living in one of Northern Nevada's most peaceful and picturesque areas.
Interior Features:
Forced Air
Pellet Stove
Exterior Features:
Deck
Appliances:
Dryer
Utilities:
Internet Available
Listing offered by:
Lisa Harrison - License# S.177676 with Dickson Realty - Caughlin - 775-746-7000.
Lauren Harrison - License# S.194140 with Dickson Realty - Caughlin - 775-746-7000.
Map of Location:
Data Source:
Listing data provided courtesy of: Northern Nevada Regional MLS (Data last refreshed: 10/15/25 9:19pm)
- 136
Notice & Disclaimer: All listing data provided at this website (including IDX data and property information) is provided exclusively for consumers' personal, non-commercial use and may not be used for any purpose other than to identify prospective properties consumers may be interested in purchasing. All information is deemed reliable but is not guaranteed to be accurate. All measurements (including square footage) should be independently verified by the buyer.
Notice & Disclaimer: All listing data provided at this website (including IDX data and property information) is provided exclusively for consumers' personal, non-commercial use and may not be used for any purpose other than to identify prospective properties consumers may be interested in purchasing. All information is deemed reliable but is not guaranteed to be accurate. All measurements (including square footage) should be independently verified by the buyer.
More Information

For Help Call Us!
We will be glad to help you with any of your real estate needs.(775) 423-3700
Mortgage Calculator
%
%
Down Payment: $
Mo. Payment: $
Calculations are estimated and do not include taxes and insurance. Contact your agent or mortgage lender for additional loan programs and options.
Send To Friend

