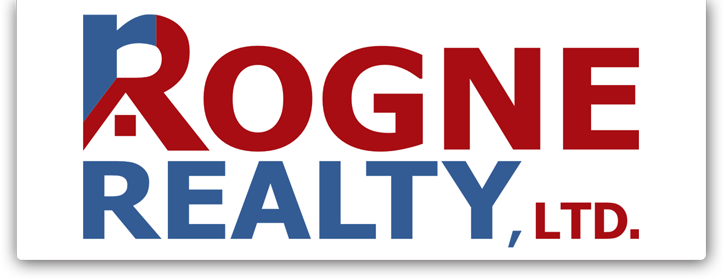
1
of
36
Photos
Price:
$1,125,000
MLS #:
250051023
Beds:
4
Baths:
3
Sq. Ft.:
3089
Lot Size:
0.20 Acres - 8,712 Sq Ft
Garage:
2 Car
Yr. Built:
1964
Type:
Single Family
Single Family Residence
Tax/APN #:
010-291-06
Taxes/Yr.:
$2,714
Subdivision:
Fairfield Heights
Address:
1435 Palisade Drive
Reno, NV 89509
Charming, location, and beautiful, what more could you ask for?! This well-maintained 4-bedroom, 3-bathroom home in Reno's desirable Old Southwest neighborhood offers panoramic views and is ready for its next owners. The thoughtfully designed split-level floor plan with a walkout/daylight basement adds versatility, ideal for in-law quarters, a guest suite, or bonus living space. Pride of ownership shines throughout with extensive upgrades, including a remodeled kitchen and two bathrooms, all new windows and doors, upgraded 200-amp electrical service (8K), gas service brought into the property (20K), and a new water heater. Outside, enjoy new front and backyard landscaping, a rebuilt Trex deck, and a custom masonry wall valued at over 100K that enhances both privacy and curb appeal. Tiered garden beds lead down to the Lake Irrigation Ditch, creating a serene backyard retreat. The property also offers income potential of 16K+ per year. Located within walking distance to local coffee shops and restaurants, and with no HOA, this home combines comfort, convenience, and long-term value.Exterior features include new front and backyard landscaping, rebuilt Trex deck, masonry walls, and tiered garden beds leading to the Lake Irrigation Ditch. Located within walking distance to local coffee shops and restaurants. With no HOA- peace of mind and privacy is ensured.
Interior Features:
Carpet
Ceramic Tile
Forced Air
Exterior Features:
Deck
Patio
Utilities:
Internet Available
Listing offered by:
Dilyn Rooker - License# S.197799 with Marmot Properties, LLC - 775-301-5289.
Map of Location:
Data Source:
Listing data provided courtesy of: Northern Nevada Regional MLS (Data last refreshed: 10/19/25 8:27am)
- 135
Notice & Disclaimer: All listing data provided at this website (including IDX data and property information) is provided exclusively for consumers' personal, non-commercial use and may not be used for any purpose other than to identify prospective properties consumers may be interested in purchasing. All information is deemed reliable but is not guaranteed to be accurate. All measurements (including square footage) should be independently verified by the buyer.
Notice & Disclaimer: All listing data provided at this website (including IDX data and property information) is provided exclusively for consumers' personal, non-commercial use and may not be used for any purpose other than to identify prospective properties consumers may be interested in purchasing. All information is deemed reliable but is not guaranteed to be accurate. All measurements (including square footage) should be independently verified by the buyer.
More Information

For Help Call Us!
We will be glad to help you with any of your real estate needs.(775) 423-3700
Mortgage Calculator
%
%
Down Payment: $
Mo. Payment: $
Calculations are estimated and do not include taxes and insurance. Contact your agent or mortgage lender for additional loan programs and options.
Send To Friend
