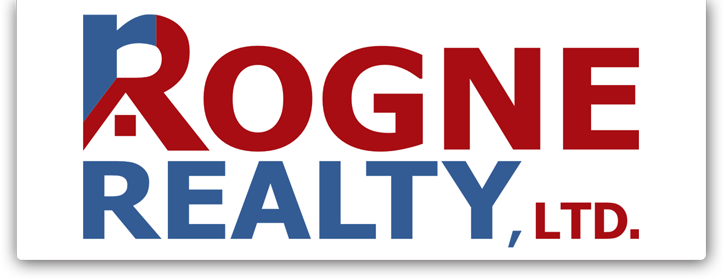
1
of
36
Photos
Price:
$589,999
MLS #:
250051199
Beds:
5
Baths:
3
Sq. Ft.:
2358
Lot Size:
0.17 Acres - 7,405 Sq Ft
Garage:
3 Car
Yr. Built:
2006
Type:
Single Family
Single Family Residence
Tax/APN #:
502-372-02
Taxes/Yr.:
$3,110
HOA Fees:
$115/Quarterl
Subdivision:
Northstar Ranch Phase 1
Address:
7935 Opal Station Drive
Reno, NV 89506
Experience comfort, privacy, and stunning views in this beautifully appointed home! Featuring durable stucco siding and a classic tile roof, this property offers exceptional curb appeal and lasting quality. Inside, you'll find tile flooring throughout, a well-equipped kitchen with tile countertops, a kitchen island, and a cozy gas fireplace in the living room—complete with a built-in surround sound system for the ultimate entertainment experience. The spacious master suite boasts a garden tub, walk-in closet, and upgraded plantation shutters that add a touch of elegance throughout the home. Step outside and enjoy breathtaking mountain views with no back neighbor, a private gazebo, paver patio, mature fruit trees, and a storage shed for added convenience. The 3-car tandem finished garage provides ample space for vehicles, tools, or a workshop, and rain gutters are already installed for worry-free maintenance. This home is packed with thoughtful upgrades and offers both serenity and style—don't miss out on this must-see property!
Listing offered by:
Juan Segura - License# B.1002755 with Reno Real Estate - 775-379-0053.
Map of Location:
Data Source:
Listing data provided courtesy of: Northern Nevada Regional MLS (Data last refreshed: 09/03/25 2:15pm)
- 85
Notice & Disclaimer: All listing data provided at this website (including IDX data and property information) is provided exclusively for consumers' personal, non-commercial use and may not be used for any purpose other than to identify prospective properties consumers may be interested in purchasing. All information is deemed reliable but is not guaranteed to be accurate. All measurements (including square footage) should be independently verified by the buyer.
Notice & Disclaimer: All listing data provided at this website (including IDX data and property information) is provided exclusively for consumers' personal, non-commercial use and may not be used for any purpose other than to identify prospective properties consumers may be interested in purchasing. All information is deemed reliable but is not guaranteed to be accurate. All measurements (including square footage) should be independently verified by the buyer.
More Information

For Help Call Us!
We will be glad to help you with any of your real estate needs.(775) 423-3700
Mortgage Calculator
%
%
Down Payment: $
Mo. Payment: $
Calculations are estimated and do not include taxes and insurance. Contact your agent or mortgage lender for additional loan programs and options.
Send To Friend
