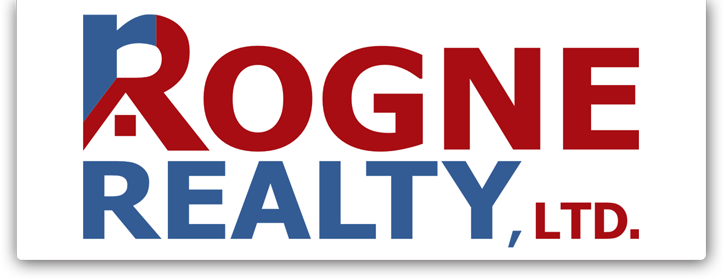Price:
$1,135,000
MLS #:
250052494
Beds:
5
Baths:
4
Sq. Ft.:
3681
Lot Size:
0.16 Acres - 6,752 Sq Ft
Garage:
3 Car
Yr. Built:
2017
Type:
Single Family
Single Family Residence
Tax/APN #:
165-121-05
Taxes/Yr.:
$6,567
HOA Fees:
$144/Monthly
Subdivision:
Bella Vista Ranch Village D Unit 1
Address:
9435 Stony Hill Road
Reno, NV 89521
Motivated Seller... Worried about interest rates? Lender to give half percent reduction on origination cost. Text the listing agent directly for more information. Discover this Stunning Modern Home in Bella Vista Ranch - South Reno Welcome to this beautifully upgraded and meticulously maintained modern home, located in the highly sought-after Bella Vista Ranch neighborhood in South Reno. Pride of ownership is evident throughout this spacious residence, thoughtfully designed with luxurious finishes and comfort in mind. Boasting 5 bedrooms, 3.5 bathrooms, and a 3-car garage, this home offers plenty of space for both everyday living and elegant entertaining. The primary suite is conveniently located on the main level, creating a private retreat complete with expansive windows that bathe the room in natural light. Enjoy the serenity of the spa-like master bathroom, featuring a glass-enclosed shower, dual-sink vanities, and a large walk-in closet. At the heart of the home lies a chef's kitchen, equipped with stunning cherry cabinetry, granite countertops, and stainless-steel appliances—a dream for culinary enthusiasts. The open-concept living space seamlessly connects to the outdoors through floor-to-ceiling glass sliders, leading to a covered patio that encourages year-round indoor-outdoor living and entertaining. Step outside to your private backyard oasis, where a custom water fountain serves as the tranquil centerpiece. The soothing sound of cascading water creates the perfect ambiance for morning coffee, peaceful evenings, or stargazing under the Sierra skies. Upstairs, a versatile loft area offers endless possibilities—ideal as a media room, playroom, or extended workspace to suit your lifestyle. Enjoy peace of mind with a professionally installed water treatment system, providing high-quality water from every tap. Reverse osmosis system installed for purified drinking water. As a resident of Bella Vista Ranch, you'll enjoy exclusive access to the Bella Vista Clubhouse, featuring a fitness center, outdoor seasonal pool, hot tub, covered lounging areas, and more. Located close to shopping, dining, and top-rated schools—and just 30 minutes from Lake Tahoe, Virginia City, and the Carson Valley—this home places you at the gateway to a scenic outdoor lifestyle. Whether it's skiing, boating, hiking, golfing, or snowshoeing, adventure is always within reach. Don't miss the opportunity to call this exceptional property your home and embrace the elevated lifestyle you've been dreaming of.
Interior Features:
Carpet
Security System
Exterior Features:
Dog Run
Level
Patio
Appliances:
Double Oven
Microwave
Utilities:
Internet Available
Natural Gas
Listing offered by:
Reddybabu Uppu - License# S.190492 with Solid Source Realty - 775-636-9943.
Map of Location:
Data Source:
Listing data provided courtesy of: Northern Nevada Regional MLS (Data last refreshed: 09/15/25 11:55pm)
- 75
Notice & Disclaimer: All listing data provided at this website (including IDX data and property information) is provided exclusively for consumers' personal, non-commercial use and may not be used for any purpose other than to identify prospective properties consumers may be interested in purchasing. All information is deemed reliable but is not guaranteed to be accurate. All measurements (including square footage) should be independently verified by the buyer.
Notice & Disclaimer: All listing data provided at this website (including IDX data and property information) is provided exclusively for consumers' personal, non-commercial use and may not be used for any purpose other than to identify prospective properties consumers may be interested in purchasing. All information is deemed reliable but is not guaranteed to be accurate. All measurements (including square footage) should be independently verified by the buyer.
More Information

For Help Call Us!
We will be glad to help you with any of your real estate needs.(775) 423-3700
Mortgage Calculator
%
%
Down Payment: $
Mo. Payment: $
Calculations are estimated and do not include taxes and insurance. Contact your agent or mortgage lender for additional loan programs and options.
Send To Friend

