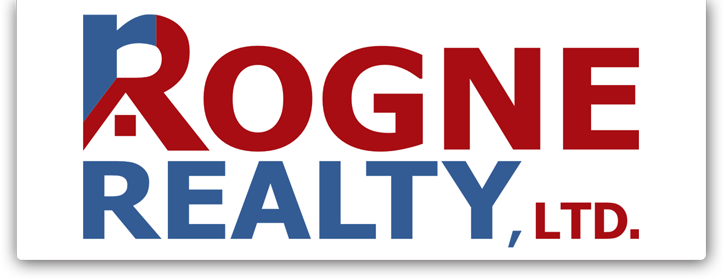
1
of
44
Photos
Price:
$1,100,000
MLS #:
250055473
Beds:
3
Baths:
3
Sq. Ft.:
2654
Lot Size:
0.58 Acres - 25,265 Sq Ft
Garage:
4 Car
Yr. Built:
2005
Type:
Single Family
Single Family Residence
Tax/APN #:
1220-17-515-022
Taxes/Yr.:
$6,023
Subdivision:
Pleasantview
Address:
1222 Bobwire Lane
Gardnerville, NV 89460
Relish living in the upscale neighborhood of Pleasantview West and having an 80 X 40 metal outbuilding to house your RV plus Boat and other toys. Enjoy Incredible views of Jobs peak from the lovely great room. This home showcases high ceilings, beautiful woodwork and an open kitchen with wrap around breakfast bar. The 2 extra bedrooms share a jack and jill bath. Built by Greg Lynn Construction, the home features a unique floor plan including a family room with it's own kitchen that lends itself to extended family use. The 80 x 40, 3200 sq. ft. outbuilding has built in areas for storage or myriad other uses.
Interior Features:
Carpet
Ceramic Tile
Forced Air
Exterior Features:
Cul-de-Sac
Deck
Patio
Appliances:
Dryer
Gas Range
Microwave
Refrigerator
Listing offered by:
Kimberly Valverde - License# S.174992 with Coldwell Banker Select ZC - 775-588-4531.
Map of Location:
Data Source:
Listing data provided courtesy of: Northern Nevada Regional MLS (Data last refreshed: 09/18/25 9:35pm)
- 14
Notice & Disclaimer: All listing data provided at this website (including IDX data and property information) is provided exclusively for consumers' personal, non-commercial use and may not be used for any purpose other than to identify prospective properties consumers may be interested in purchasing. All information is deemed reliable but is not guaranteed to be accurate. All measurements (including square footage) should be independently verified by the buyer.
Notice & Disclaimer: All listing data provided at this website (including IDX data and property information) is provided exclusively for consumers' personal, non-commercial use and may not be used for any purpose other than to identify prospective properties consumers may be interested in purchasing. All information is deemed reliable but is not guaranteed to be accurate. All measurements (including square footage) should be independently verified by the buyer.
More Information

For Help Call Us!
We will be glad to help you with any of your real estate needs.(775) 423-3700
Mortgage Calculator
%
%
Down Payment: $
Mo. Payment: $
Calculations are estimated and do not include taxes and insurance. Contact your agent or mortgage lender for additional loan programs and options.
Send To Friend
