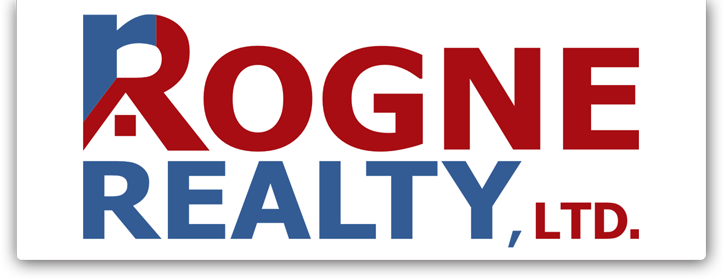Active/Under Contract

1
of
35
Photos
Price:
$565,000
MLS #:
250056383
Beds:
3
Baths:
3
Sq. Ft.:
2708
Lot Size:
0.39 Acres - 16,988 Sq Ft
Garage:
2 Car
Yr. Built:
1989
Type:
Single Family
Single Family Residence
Tax/APN #:
08934411
Taxes/Yr.:
$2,137
Subdivision:
Pyramid Ranch Estates 4C
Address:
440 Aswan Street
Sparks, NV 89441
Located minutes from Alice Taylor Elementary School, local shopping and neighborhood eateries, this beautifully maintained home defines move-in ready! From the moment you arrive, you'll notice the pride of ownership in the well-manicured front yard, featuring vibrant landscaping, mature trees, and eye-catching pops of color. The charming front porch invites you to sit back and take in peaceful surroundings. Inside, the home is equally impressive with newer luxury vinyl plank flooring and carpet throughout the main level and primary suite. The kitchen has beautiful granite countertops and opens to spacious, light-filled living areas ideal for both relaxing and entertaining. With two ensuite bedrooms, the layout offers incredible flexibility—perfect for guests, a home office, or multi-generational living. With 960 sq. ft. of finished, climate-controlled space, the basement is ready to become your home gym, media room, play area, or extra bedroom/living space. Enter into the backyard that feels like a living work of art. Carefully curated, this outdoor space mirrors the richness and serenity of a botanical garden. Meandering pathways invite you to explore, winding through strategically placed greenery, colorful blooms, and fruit trees. This is a one-of-a-kind outdoor space that's perfect for relaxing or entertaining. The east-facing covered patio is ideally positioned for shady afternoons and gorgeous garden views—whether you're enjoying a quiet morning coffee or hosting an evening get-together. For the recreational enthusiast, this home also features a large RV parking area with a sewer dump and dedicated 50-amp plug. This home is sure to check all the boxes and was just appraised for the asking price.
Interior Features:
Carpet
Forced Air
Exterior Features:
Patio
Appliances:
Gas Range
Refrigerator
Utilities:
Internet Available
Natural Gas
Listing offered by:
The Dees Group - License# with Dickson Realty - Caughlin - 775-746-7000.
Map of Location:
Data Source:
Listing data provided courtesy of: Northern Nevada Regional MLS (Data last refreshed: 10/21/25 4:53pm)
- 25
Notice & Disclaimer: All listing data provided at this website (including IDX data and property information) is provided exclusively for consumers' personal, non-commercial use and may not be used for any purpose other than to identify prospective properties consumers may be interested in purchasing. All information is deemed reliable but is not guaranteed to be accurate. All measurements (including square footage) should be independently verified by the buyer.
Notice & Disclaimer: All listing data provided at this website (including IDX data and property information) is provided exclusively for consumers' personal, non-commercial use and may not be used for any purpose other than to identify prospective properties consumers may be interested in purchasing. All information is deemed reliable but is not guaranteed to be accurate. All measurements (including square footage) should be independently verified by the buyer.
More Information

For Help Call Us!
We will be glad to help you with any of your real estate needs.(775) 423-3700
Mortgage Calculator
%
%
Down Payment: $
Mo. Payment: $
Calculations are estimated and do not include taxes and insurance. Contact your agent or mortgage lender for additional loan programs and options.
Send To Friend
